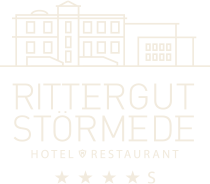Rittergut Störmede – then and now
The listed Rittergut Störmede looks back on a long and eventful history. Construction of the original building began in the 12th century under the self-proclaimed Werno von Störmede, originally Werno de Lippia. Since then the grounds have been destroyed, rebuilt, extended and housed occupants from different branches of the house’s resident noble dynasty.
Journey through time
-
1155
Following enfeoffment, Werno de Lippia appoints himself Werno von Störmede – the first ruler’s residence (fortified house) is built. On the ruins of the previous Carolingian structure he builds a castle/palace on an artificial mound (a motte) in what was then already called the Marka Sturmithi (Sturmithi boundary). With its rampart and wall (2 metres deep) – this castle stands until 1230. This was situated on what is now Kirchplatz.
-
1180
Archaeological findings in the parish church indicate that sometime between 1180 and 1190 the grandsons of Werno de Lippia, Rabodo II. and Reinher II. sold their property to the archbishop of Cologne, Philipp v. Heinsberg (in other words, the noblemen became vassals, enforcing the obeisance “homagia” and subservience of the ministeriales to their new lord, the archbishop).
However, Rabodo still referred to himself as a nobleman “nobilis” in 1189. This led to proper laws being held in higher regard than vassalage, and to the unauthorised construction of other buildings, which subsequently led to destruction and rebuilding. In 1225, Reinherr II. built a second building away from the old castle; this one did not have the permission of the archbishop of Cologne either. This saw the start of the second lineage – something which is apparent in both buildings.
This second building was likely located in the position of today's “Hohe Haus”. A ringwall was erected to extend the castle grounds, offering refuge for the now increased number of inhabitants, which gave rise to the first “Oppidum” – a fortified settlement which gave the castle the status of a refuge up until the 15th century.
-
1233
Reinher II.’s castle (Oppidum) is destroyed by the archbishop of Cologne. Reinher II. disappears from the lineage, Rabodo II. is alleged to have inherited everything. He is allowed to build again with permission and goes on to extend his own area. He expands westwards and links up to Trillobach in Störmede (later drained) and erects another tower
-
1277
The second castle and village (castrum and oppidum) are destroyed. Rebuilding commences, Albert II.’s extension is contained within the castle ring. A layout typical of the Middle Ages with rectangular outline and an intersecting axis of streets emerges, one that stills dominates the villagescape today. The village is provided with a wall and trenches and the castle relocated to the south west: the location of the current or former “castle”
-
1280
The castle is transferred to the von Hörde family (Friedrich I. von Hörde and Kunigunde I. von Störmede) – another dual lineage emerges in the families. Sons Thymmo and Albert VI. inherit the structures (Thymmo the “Alte Haus”, 1387). Another fixed dwelling is erected to the north of Albert II.’s new-build : the “Hohe Haus” – both houses are protected by a shared wall. The “Hohe Haus” is not located in the same place as it is now, but closer to the “Alte Haus”.
The remnants of the north wall of the previous “Hohe Haus” were used to create the southern foundation of today’s house. The old “Hohe Haus“ was built on the remains of Reinher II.’s castle. A twin castle with two lords of equal rank is formed. What is remarkable for the Westphalian region in 1438 was that Albert II.’s wall would no longer have sufficed, moats around the “Hohe Haus” and the “Alte Haus” had probably been drained. A trench is dug, surrounding the “Alte Haus” in a horseshoe shape, leaving a land bridge to the “Hohe Haus” – “Alte Haus“ sits on a peninsula
-
1447
Fire as a result of the Soest Feud. The castle is partially destroyed
-
1483
Nazareth monastery founded by the von Hördes
-
1529
Another “Mittlere Haus” emerges as part of the estate distribution, a third short-lived noble residence for Alhard von Hörde the elder The “Hohe Haus” falls to Lower Rhine knight Dietrich von Bocholtz in 1577 after his marriage to Elisabeth von Hörde. The house is given its own access due to disagreements between the von Bocholtz and the von Hörde. Johann von Hörde builds a gatehouse which, following a series of conversions, is now the Lübbeling
-
1617
Bernd Sylvester von Hörde installs a new fortress around the “Alte Haus”
-
1650
The von Korffs zu Harkotten family acquires the “Alte Haus” as a gift
-
1746
The “Hohe Haus” is rebuilt by the Bocholtz line in a style that reflects the building as it is today – the von Bocholtzs also acquire the “Alte Haus” in around 1800 and thus ownership of all assets. The earliest known image of Störmede castle is from 1835. Renovations at around the end of the 19th century see the castle complex rearranged into a T-shape
-
1879
Possessions sold to Lippstädt merchant Dietrich Modersohn
-
1885
Sale to Friedrich Clemens von Ketteler, (Eringerfeld) the “Hohe Haus“ served as a caretaker’s residence at the end of the 60s: Lies empty following the death of the Baron von Ketteler while the “Alte Haus” gradually falls into disrepair
-
1980
The “Hohe Haus” is restored by former owners/caretakers
-
1985
The castle ruins are declared a listed historic monument
-
2010
The manor is acquired by the Bröggelwirth family and extended to create a modern restaurant and conference centre.


